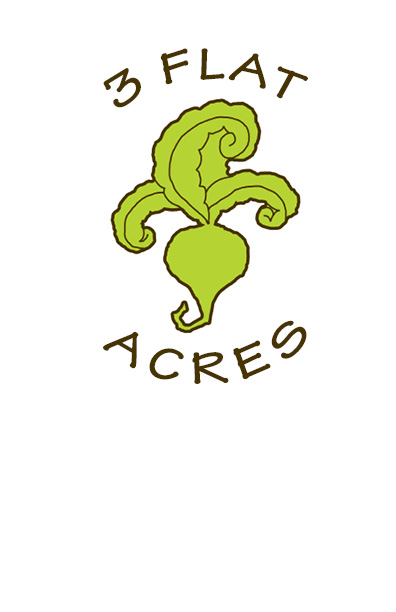The barn is repaired!
The old crumbling limestone foundation is removed and replaced with a concrete foundation, back wall jacked up and rebuilt, new roof, reinforced infrastructure, cables strung from gable to gable to pull the whole thing back together, the missing boards replaced, bird entries covered with screens, new barn doors (on salvaged track) and the garlic drying racks are permanently installed.
New boards (they sure stick out against the red siding). Also fixed is the hinged window
View from inside the barn, the door is built from tin extras from the shop building
The photo above shows the exterior on the hill top side. Our barn is known as a banked barn, it refers to the back half being buried in the hillside. This photo shows the new foundation sill and the new red siding which is where the wooden siding was cut and removed to allow Bill access to the sill. After rebuilding the sill, he replaced the mostly rotten siding/boards with extra metal siding from the shop (bright red in this photo). Since this is also the soil splatter area (and the back where no one sees it, the metal siding on the bottom makes a lot of sense).
Also shown here is the new white sliding door.
And the 2013 garlic harvest is in!






